I wanted to learn how to use Google Sketch-up to help to design and model some of my projects so I spent some time learning how to use the tool. The Fine Woodworking website has some great tutorials to get started.
Here’s a couple of shots of the design in Sketch-up. It needed to support the 4 foot by 20 foot heater level on a sloping grade of 1′ for every foot.
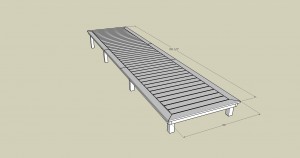 Top side Sketch-Up design |
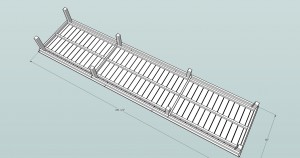 Underside of the design |
By using Sketch-up I was able to determine very easily the exact amount of lumber that would be required and a cutlist was easily created. By using the ruler and dimensioning tools assembly was a snap and the platform came out perfect. This is a great tool which I will be using for all my projects.
It’s raining at the moment so I can’t get a picture of the finished project. I’ll attach one later.
Here’s the finished platform … or dock as my wife calls it.
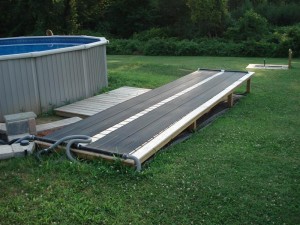
Solar Heater Platform (above)
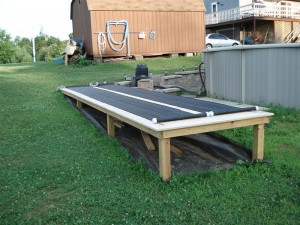
Solar Heater Platform (below)
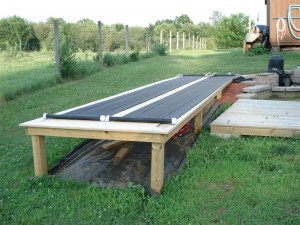
Solar Heater Platform (3)

Add Comment
You must be logged in to post a comment.